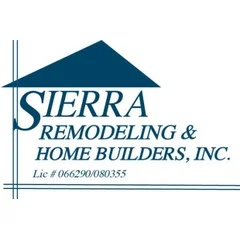Custom Home Building
- Home
- Our Services
- Custom Home Building
Sierra Remodeling & Home Builders, Inc. builds custom homes!
Sierra Remodeling & Home Builders, Inc. has been building beautiful, high quality custom homes and renovation projects throughout the Southeastern Arizona area for almost 40 years. We are passionate about home building and understand that we are building not just a beautiful home, but a life-long relationship with each client.
As the proud builder of hundreds of custom homes, we strive to provide our clients with high quality custom homes and a rewarding and pleasurable home buying experience. We continually achieve this goal by integrating high quality construction services with honesty, value and common courtesy.
Custom Homes Gallery
We have developed a formal List of Expectations that we drill into everyone’s head here at Sierra Remodeling. We emphasize our high standards within this list to our staff at every opportunity and, you may download the document for your reference purposes. We hang our List of Expectations on every job-site to constantly remind our field tradesmen every day. It’s important to us!
We have 7 beautiful custom home floor plans to choose from and make changes!
At Sierra Remodeling & Home Builders we believe that satisfied clients are the true measure of our success. We have seven custom home floor plans to choose from and, you may make any changes you wish for your custom home. Or just bring your own plans for us to build!
Sierra Remodeling & Home Builders relies on our team of qualified and experienced suppliers and trade contractors that are committed to exemplifying our high standards for quality craftsmanship and personal attention. Our team of hands-on builders and subcontractors build each home as if it were our own.
We believe our clients are entitled to our best efforts and, we strive to fulfill not only our legal obligations to you, but our moral obligations as well. Purchasing a home is an important investment and, we want to make sure you move into one that is beautiful, well built and full of value. Others options are our standard features!
You will see our team’s dedication in every aspect of the building process. Peruse our Custom Homes Gallery and see for yourself! Let our professional team at Sierra Remodeling & Home Builders construct a home of beauty and quality for you and your family that will last a lifetime.
Our Floor Plans Index
| Mod# | SqFt* | Beds/Baths | Partial List of Features** |
|---|---|---|---|
| Model 1451 | 1451 sq ft | 3beds/2baths | Hickory cabinetry, master walk-in closet Options: Custom fireplace, 10x18 covered patio, jetted tub in master bath |
| Model 1917 | 1917 sq ft | 3beds/2baths | Covered patio, fireplace, breakfast nook, oak cabinetry, jetted garden tub |
| Model 2024 | 2024 sq ft | 3beds/2baths | Two-story home, fireplace, hall bath, center island, breakfast bar, breakfast nook, jet tub in master, private balcony |
| Model 2113 | 2113 sq ft | 3beds/2baths | Fireplace, living room bay window, breakfast bar, breakfast nook w/bay window, jetted garden tub in master, separate shower in master |
| Model 2161 | 2161 sq ft | 3beds/2&1/4baths | Security system, entry recessed can lights, double sided gas fireplace, hall bath, laudry room with 1/4 bath, center island w/wine rack, kitchen built-in desk, jetted tub in master, separate shower in master, double dome skylight |
| Model 2180 | 2180 sq ft | 2beds/2&1/4baths | See thru fireplace, built-in pantry, kitchen built-in desk, double french door entry to master, jetted garden tub in master, electric skylight |
| Model 2654 | 2654 sq ft | 3beds/2&1/4baths | Security system, entry recessed can lights, theater light in hallway, fireplace w/glass doors, gas logs, hall bath, laundry with 1/4bath, center island, breakfast bar, pantry cabinet, beveled edge countertops, jetted tub in master, double dome skylight |
*Square footage is approximate.
**To view the model’s full listing select the Model Number in the first column of the table above.
***Call Sierra Remodeling & Home Builders at (520) 459-3164 for the latest model home prices.
Disclaimer: Because the builder has a continuous product update process, the pricing, specifications, features, options, layout and dimensions shown on this drawing, floor plan and features listing are subject to change without notice or obligation. Square footage is approximate. Construction and design specifications should not be used as actual construction data. Floor plans and elevation are an artist’s conception.
Others Options are Our Standard Features!
View each model’s full listing and floor plan
Get our home lots while available!
Sierra Remodeling & Home Builders, Inc. has one-half acre custom home lots for sale ten minutes from town in the Sierra Reserve subdivision. Purchase one of our home sites and put one of our custom homes or a plan of your own on this property!

