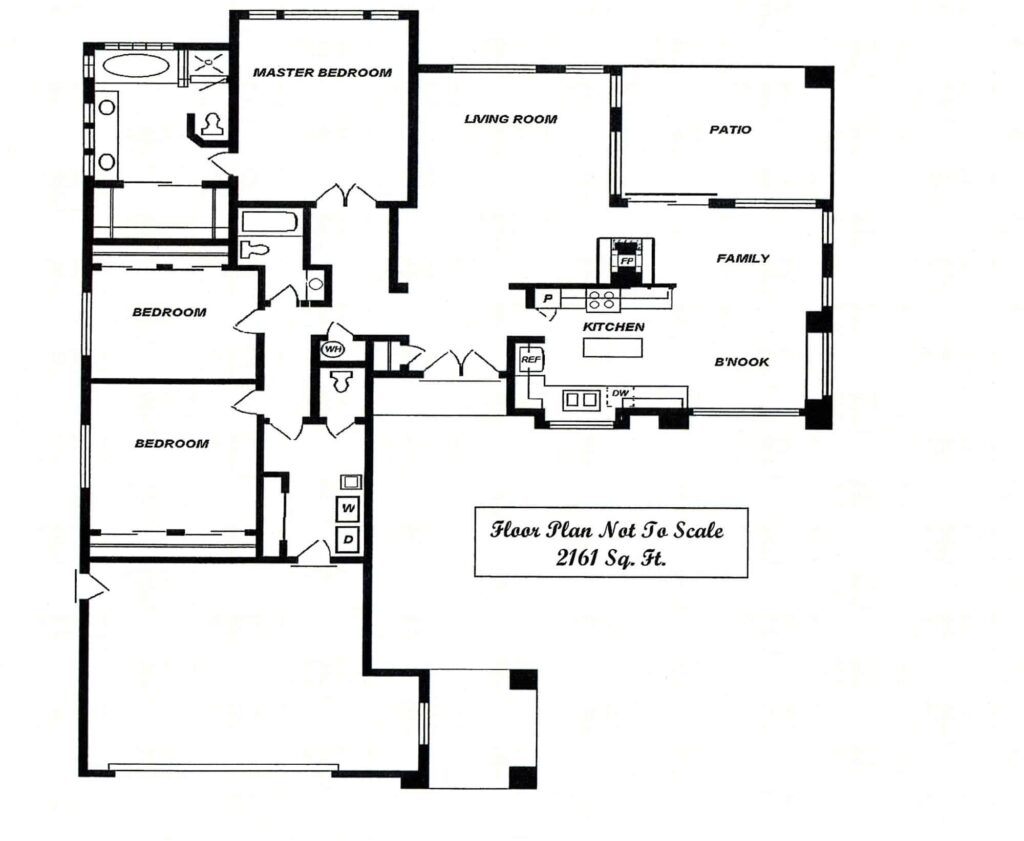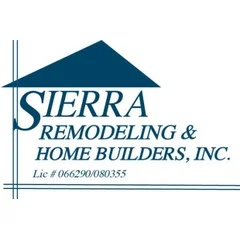Model 2161
Sierra Remodeling Custom Home Model 2161
Our Model 2161 is a three bedroom, two and one-fourth bath, single-level custom home. This modern Southwestern style home includes a finished two-car garage with large driveway, tile roof with ten-foot ceiling and plant loft, a double-sided gas fireplace with hearth, a laundry room sink with 1/4 bath, a private master suite with a large walk-in closet, double dome skylight and jetted tub, a custom kitchen with center island with wine rack and built-in desk with organizer and Southwest styled rounded interior wall corners, recessed niches and graceful arches.
Sierra Remodeling has one-half acre custom home lots for sale ten minutes from town in the Sierra Reserve subdivision. Purchase one of our home sites and put one of our custom homes or a plan of your own on this property!
Model 2161 Floor Plan

Sierra Remodeling Custom Home Model 2161 floor plan
Model 2161 Standard Features and Allowances Listing
Standard Features
Custom Construction
-
Covered Patio
-
Shear Wall Construction
-
Quality Carpet (10 year warranty)
-
10 Foot Ceiling with Plant Loft (as per plan)
-
Ceramic Tile Kitchen, Entry, Laundry and Bathrooms
-
Rounded Corners, Recessed Niches, Graceful Arches (as per plan)
-
Security System with Motion Detector
-
Recessed Can Lights in Entry
-
Theater Light in Hallway
-
Double Sided Gas Fireplace with Hearth
-
Tile Roof
-
Finished Double Car Garage
-
16×20 Concrete Driveway (outside city)
-
4 Exterior Hose Bibs
-
Pre-Wire for 4 Telephone Jacks
-
Decorator Rocker Light Switches
-
Sliding Glass Door to Patio
-
Pre-Wire for TV Outlets in All Rooms
-
Smoke Detectors
-
Washer/Dryer Hook Up with 220 Volt
-
Pre-Wire for Ceiling Fans in 3 Rooms
-
Laundry Room Sink and 1/4 Bath
-
Hall Bath with Cultured Marble Vanity Top and Tub/Shower Surround
-
8′ Double Automatic Garage Door Opener with 2 Transmitters
Custom Kitchen
-
Decorator Sink & Faucet with Spray
-
180 Degree Wrap Counter Top
-
Do-A-Dome Light with Fan
-
Pantry Cabinet
-
1/2 H.P. Garbage Disposal
-
Water Line to Refrigerator
-
Dishwasher Hookup
-
Built-In Desk with Organizer Above
-
Fine Handcrafted Cabinetry w/Mullion Doors, Lazy Susan, Appliance Garage
-
Center Island with Wine Rack
Energy Efficiency
-
R-24 Wall Insulation with 2×6 Wall Studs
-
R-38 Ceiling Insulation
-
Insulated Dual Pane Vinyl Low-E Windows Complete with Screens
-
Gas Pack Energy Efficient Heating and Air Conditioning
-
Quick Recovery 50 Gallon Hot Water Heater with Recirculating Pump
Owner’s Suite
-
Double Door Entry Way
-
Large Walk-In Closet
-
Fine Handcrafted Cabinetry
-
Custom Decorator Glass Block Window
-
Ceramic Tile Vanity Top with Double Sinks
-
Jetted Tub with Cultured Marble Surround
-
Large Mirror over Vanity
-
Double Dome Skylight
-
Separate Shower with Cultured Marble Surround
-
Towel Bars & Accessories
Allowances
-
Appliances = $1,000.00
-
Floor Covering = $6,500.00
-
Lighting = $1,500.00
-
You Spend As You Choose!
Optional Features
You may make any changes you choose for your custom home.
Disclaimer: Because the builder has a continuous product update process, any pricing, allowances, specifications, features, options, layout and dimensions shown on this floor plan, features and allowances listing are subject to change without notice or obligation. Square footage is approximate. Construction and design specifications should not be used as actual construction data. Floor plans are an artist’s conception.

