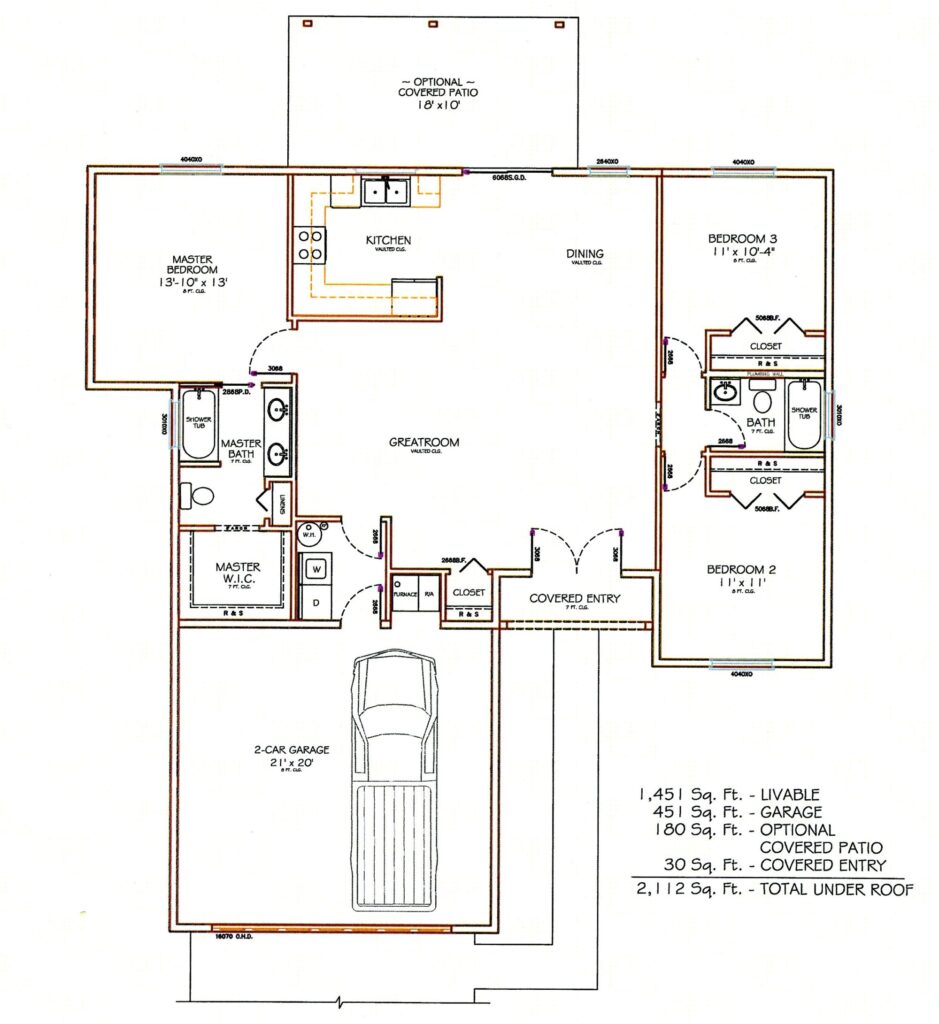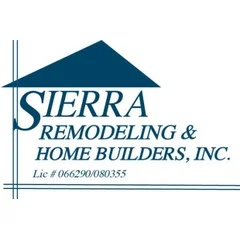Model 1451
Sierra Remodeling Custom Home Model 1451
Our Model 1451 is a three bedroom, two bath, single-level custom home. This beauty includes a finished two-car garage with large driveway, tile roof with vaulted ceilings, a private master suite with walk-in closet, an open floor plan with a large great room and Southwest styled rounded interior wall corners.
Sierra Remodeling has one-half acre custom home lots for sale ten minutes from town in the Sierra Reserve subdivision. Purchase one of our home sites and put one of our custom homes or a plan of your own on this property!
Model 1451 Floor Plan

Sierra Remodeling Custom Home Model 1451 floor plan
Model 1451 Standard and Optional Features Listing
Standard Features
Custom Construction
-
Paved Roads and Utilities
-
Covered Entry
-
Ceramic Tile Entry
-
Choice of Elevations
-
2″ x 6″ Exterior Walls
-
Quality Carpet (5 year warranty)
-
Tile Roof Over Vaulted Ceilings
-
Rounded Corners,Recessed Niches
-
Textured Finish in Walls and Ceilings
-
Finished Double Car Garage
-
Washer/Dryer Hookup w/220 for Dryer
-
All Electrical Home
-
16′ x 30′ Concrete Drive
-
2 Exterior Hose Bibs
-
Prewire for CATV and 4 Telephone Jacks
-
Decorator Rocker Light Switches
-
Pre Wire for Ceiling Fans in 3 Rooms
Custom Kitchen
-
Decorator Sink and Faucet with Spray
-
Fine Handcrafted Hickory Cabinetry
-
Fully Formed Formica Countertops
-
Soffits with Fluorescent Lighting
-
1/2 H.P. Garbage Disposal
-
Water Line to Refrigerator
-
Dishwasher Hook Up
Energy Efficiency
-
Insulated Dual Pane Low-E Vinyl Windows Complete with Screens
-
R-24 Wall Insulation
-
R-38 Ceiling Insulation
-
Energy Efficient Heating and A/C
Owner’s Suite
-
Walk in Closet
-
Fine Handcrafted Hickory Cabinets
-
Cultured Marble Vanity with Unilav Bowls
-
Vanity Mirror
-
Towel Bars and Accessories
Optional Features
-
Custom Fireplace
-
10′ x 18′ Covered Patio
-
Jetted Tub in Master Bath
Disclaimer: Because the builder has a continuous product update process, the pricing, specifications, features, options, layout and dimensions shown on this drawing, floor plan and features listing are subject to change without notice or obligation. Square footage is approximate. Construction and design specifications should not be used as actual construction data. Floor plans and elevation are an artist’s conception.

