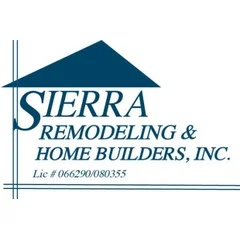Floor Plans
- Home
- Our Services
- Custom Home Building
- Floor Plans
Our Floor Plans Index
Our Model 2024 is a three bedroom, two bath, two-story custom home. This modern Southwestern style home includes a finished two-car garage with large driveway, tile roof with vaulted ceiling and plant loft, a fireplace with raised hearth and gas logs, a private master suite with a balcony and jetted garden tub, a custom kitchen with a center island, breakfast bar, breakfast nook and bay window and Southwest styled rounded interior wall corners, recessed niches and graceful arches.
Sierra Remodeling has one-half acre custom home lots for sale ten minutes from town in the Sierra Reserve subdivision. Purchase one of our home sites and put one of our custom homes or a plan of your own on this property!
| Mod# | SqFt* | Beds/Baths | Partial List of Features** |
|---|---|---|---|
| Model 1451 | 1451 sq ft | 3beds/2baths | Hickory cabinetry, master walk-in closet Options: Custom fireplace, 10x18 covered patio, jetted tub in master bath |
| Model 1917 | 1917 sq ft | 3beds/2baths | Covered patio, fireplace, breakfast nook, oak cabinetry, jetted garden tub |
| Model 2024 | 2024 sq ft | 3beds/2baths | Two-story home, fireplace, hall bath, center island, breakfast bar, breakfast nook, jet tub in master, private balcony |
| Model 2113 | 2113 sq ft | 3beds/2baths | Fireplace, living room bay window, breakfast bar, breakfast nook w/bay window, jetted garden tub in master, separate shower in master |
| Model 2161 | 2161 sq ft | 3beds/2&1/4baths | Security system, entry recessed can lights, double sided gas fireplace, hall bath, laudry room with 1/4 bath, center island w/wine rack, kitchen built-in desk, jetted tub in master, separate shower in master, double dome skylight |
| Model 2180 | 2180 sq ft | 2beds/2&1/4baths | See thru fireplace, built-in pantry, kitchen built-in desk, double french door entry to master, jetted garden tub in master, electric skylight |
| Model 2654 | 2654 sq ft | 3beds/2&1/4baths | Security system, entry recessed can lights, theater light in hallway, fireplace w/glass doors, gas logs, hall bath, laundry with 1/4bath, center island, breakfast bar, pantry cabinet, beveled edge countertops, jetted tub in master, double dome skylight |
*Square footage is approximate.
**To view the model’s full listing select the Model Number in the first column of the table above.
***Call Sierra Remodeling & Home Builders at (520) 459-3164 for the latest model home prices.
Disclaimer: Because the builder has a continuous product update process, the pricing, specifications, features, options, layout and dimensions shown on this drawing, floor plan and features listing are subject to change without notice or obligation. Square footage is approximate. Construction and design specifications should not be used as actual construction data. Floor plans and elevation are an artist’s conception.
