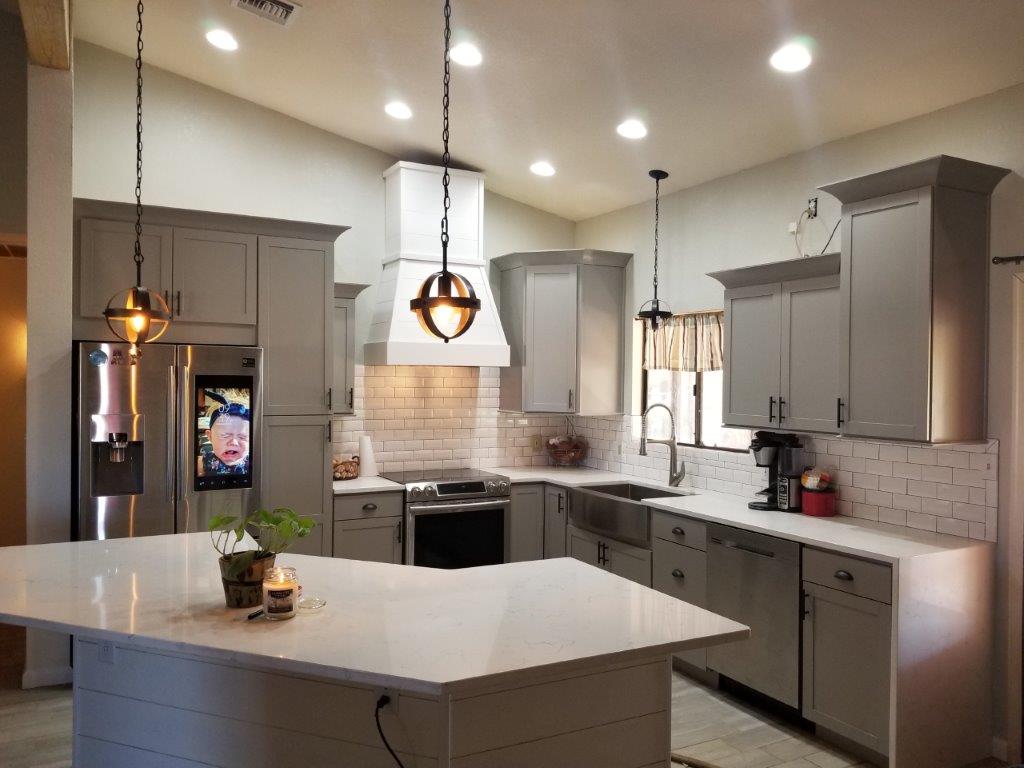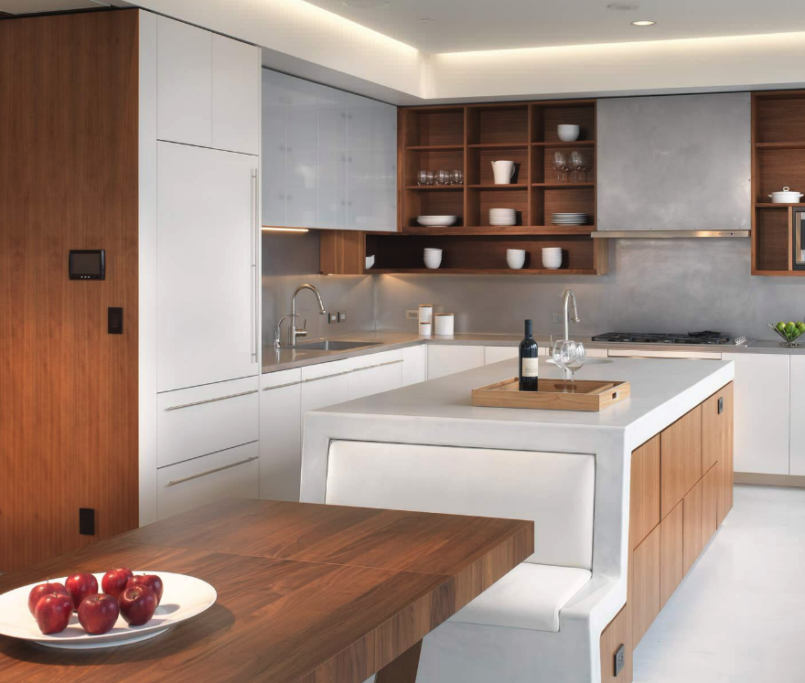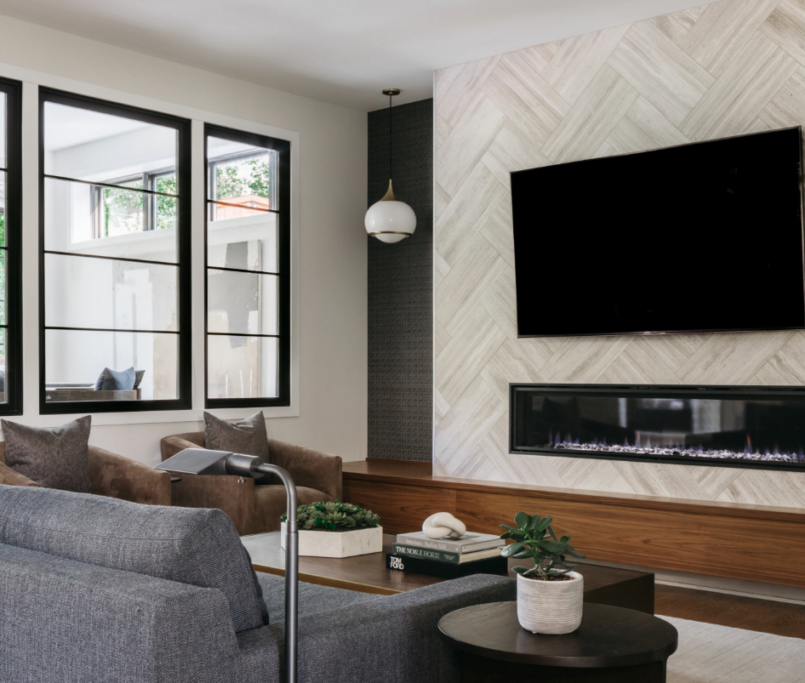Removal of Load Bearing Wall Opens New Kitchen
Problem
A young Sierra Vista couple, who were just starting a family, wanted a new, modern, farm-house kitchen. There was just one problem; a huge load bearing wall!
In order to help the homeowners visualize their dream, Sierra Remodeling & Home Builders, Inc. designed several digital renderings. These visuals convinced the family to proceed with the kitchen remodel. The actual results were pretty close (with minor changes) to the drawings.
The new kitchen had to be functional yet under budget while maximizing cabinet storage space. It was a real challenge indeed!
Solution
The designer, Ryeleigh of Sierra Remodeling & Home Builders, Inc., designed a two-tone, modern country kitchen that features:
- a beautiful shiplap hood
- complimented by a shiplap island
- a massive 18-foot wooden beam to replace the load-bearing wall
- new can lighting
- new pendant lights over the island
- an out-of-the-cooks-way microwave cabinet in the island (low enough for the children and no hot liquids overhead)
- beautiful new kitchen cabinets that boast stair-stepped heights & depths that flirt with the tall, vaulted ceilings, and include interior accessories that maximize every cubic inch of cabinet space
- a specialty cabinet for the trash can keeping it out of view and out of the way
- a tall pantry cabinet with lots of pull-out shelving
- an apron front stainless steel single basin sink
- quartz countertops with a waterfall edge by the patio door add the finishing touches












